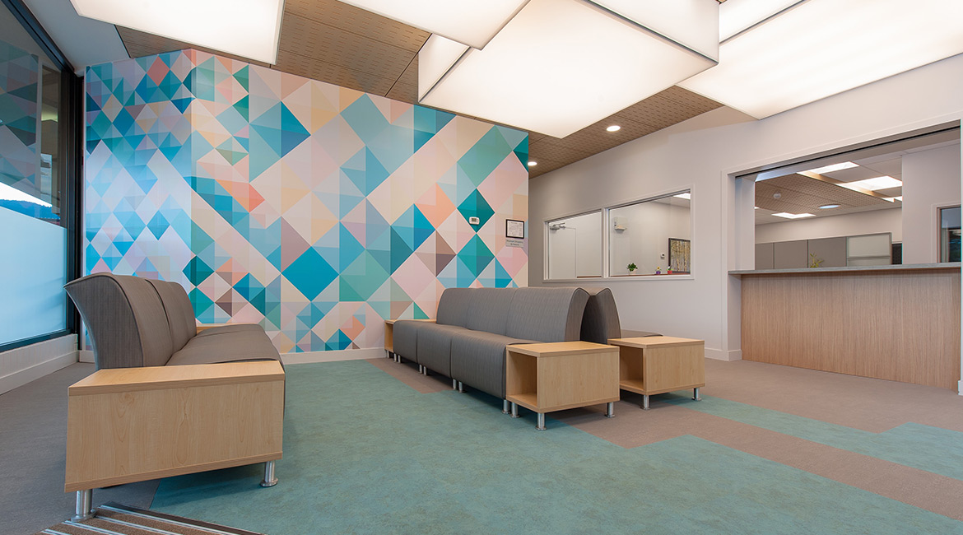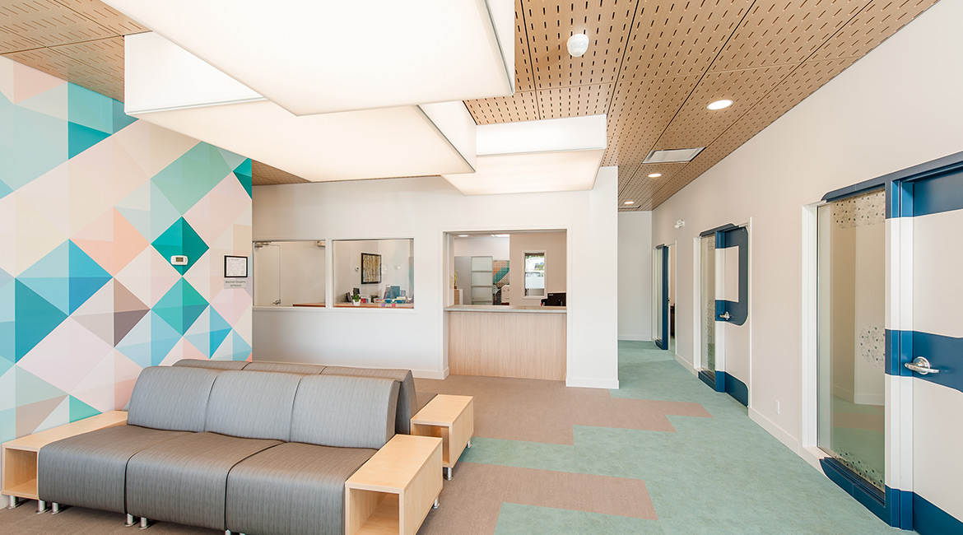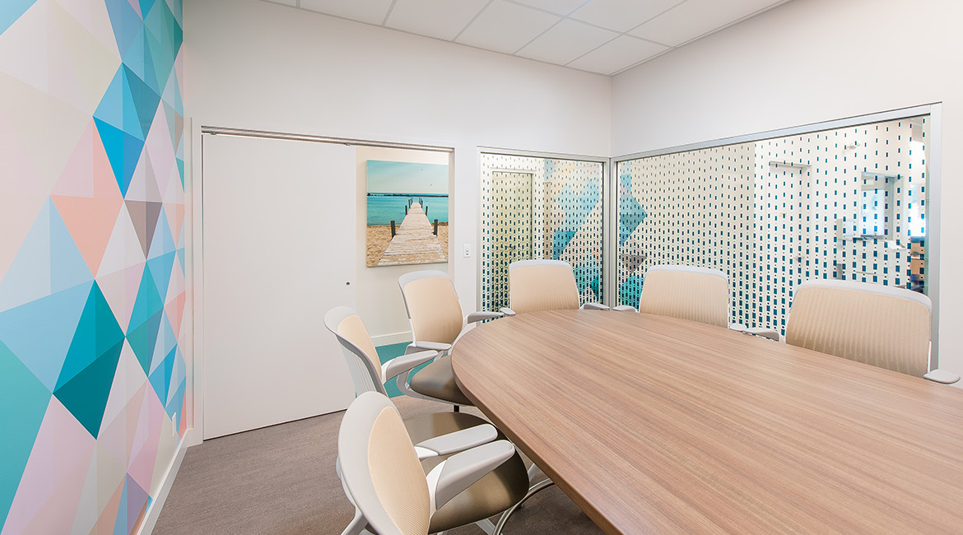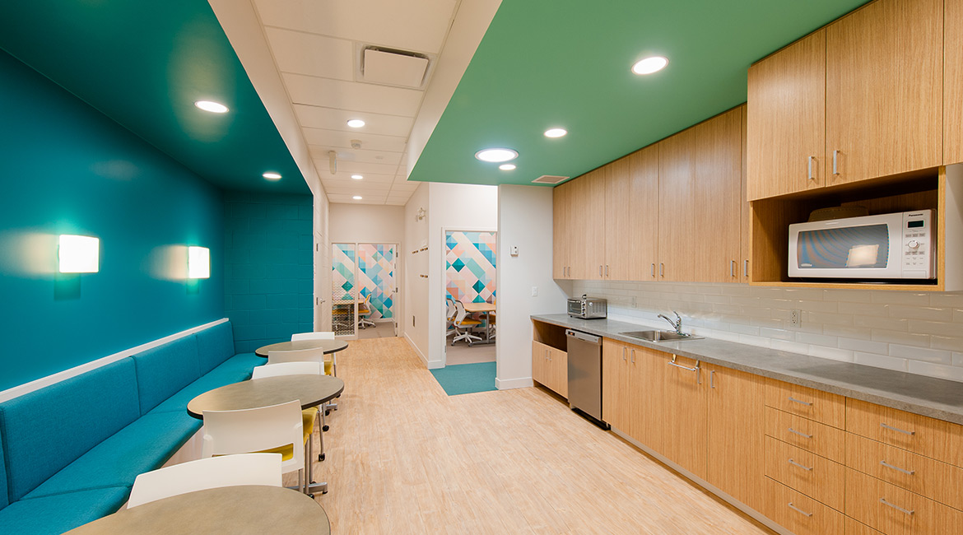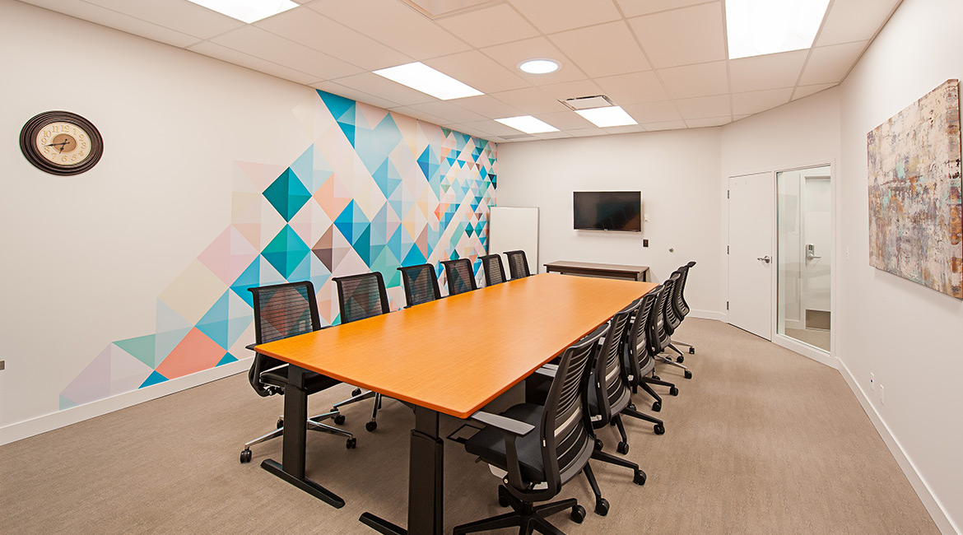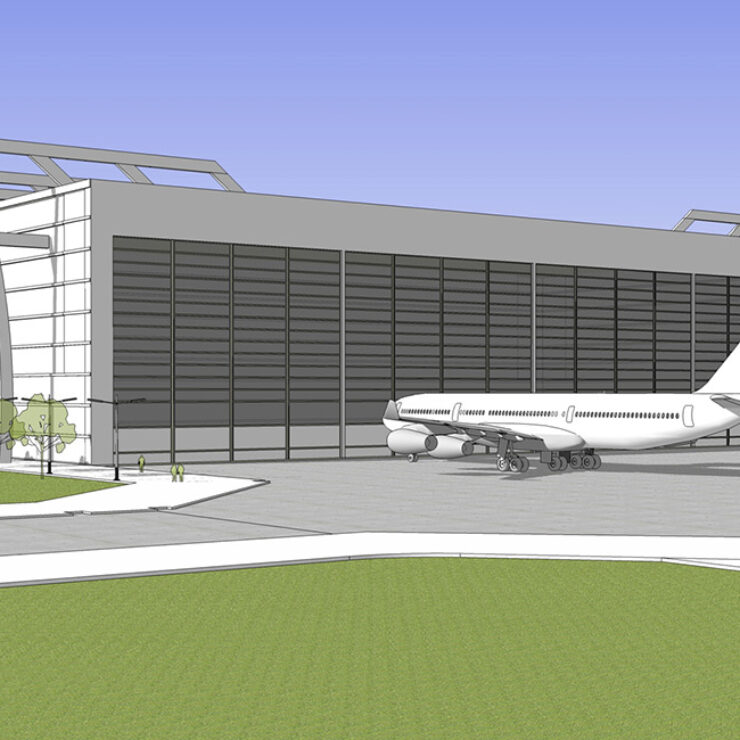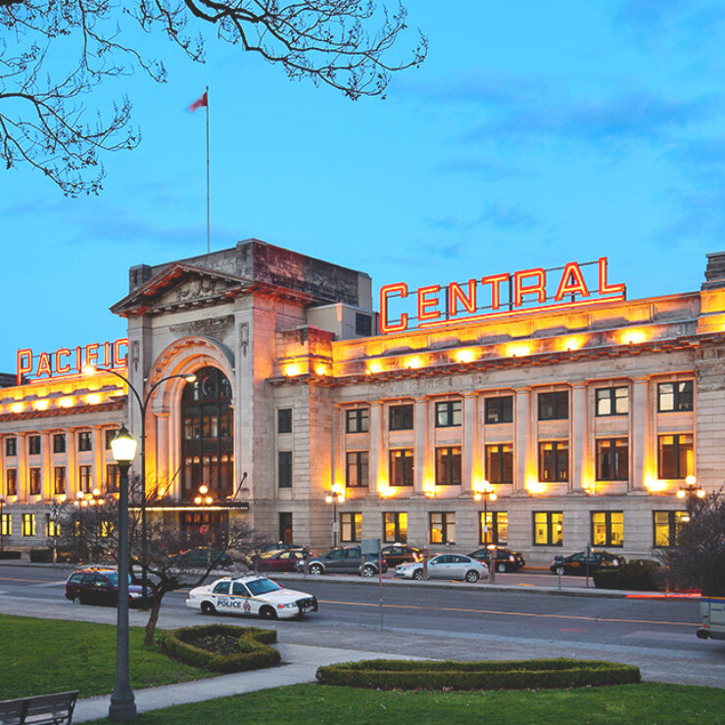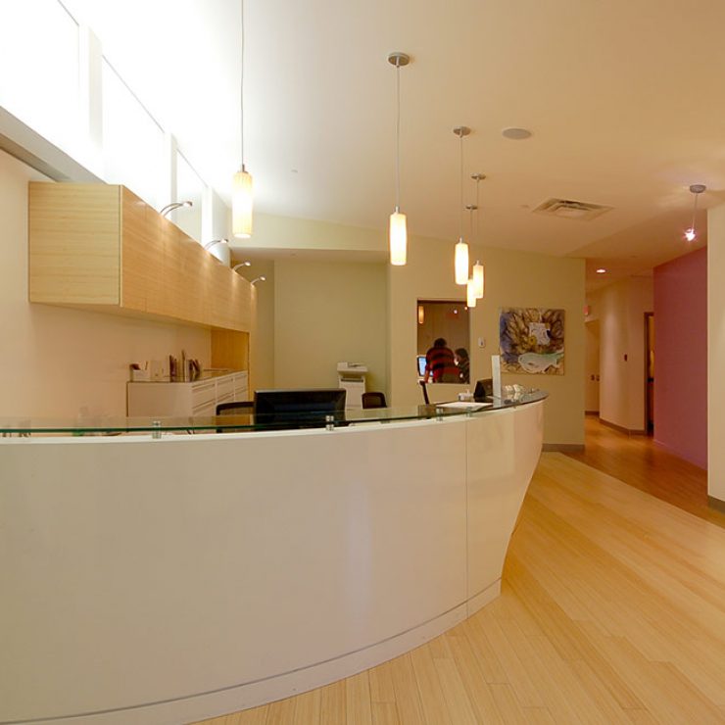MCFD-Kelowna West
The Government of British Columbia has chosen TAD to design an open, collaborative workspace that uses state-of-the-art workplace strategies. This 6,500 square foot facility in West Kelowna has been developed for the Department of Children and Family Development.
The space had to be welcoming and colorful for the children, as well as secure to efficiently provide the services provided by the ministry. The total space was divided between a part accessible to the public and a private and secure part. The public part includes a waiting room, several interview rooms, a family room and a secure interview room. The secure area includes meeting rooms, private rooms, quiet rooms, a break room and a discussion room. These spaces have been designed to encourage collaboration and enable different types of tasks.
The mobile staff and residents are both housed in this open space that offers both proximity, privacy and security. TAD proposed materials that were not generally used in public workspaces and developed a unique graphic design that links materials and different types of spaces in a cohesive space.
Land Acknowledgement: Nłeʔkepmx Tmíxʷ (Nlaka'pamux) | Syilx tmixʷ (Okanagan) | Okanagan
