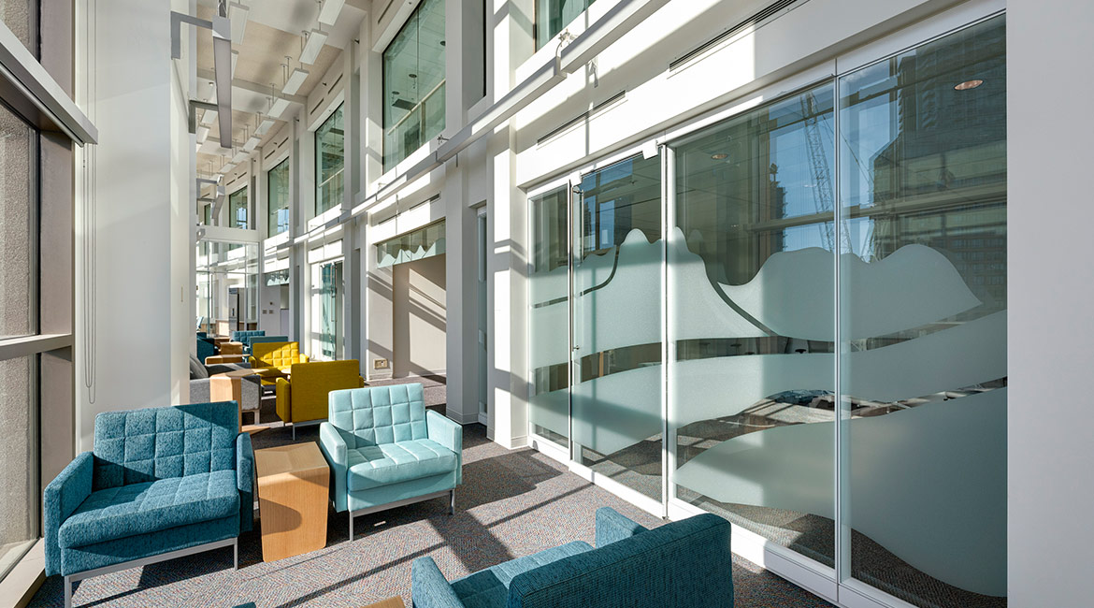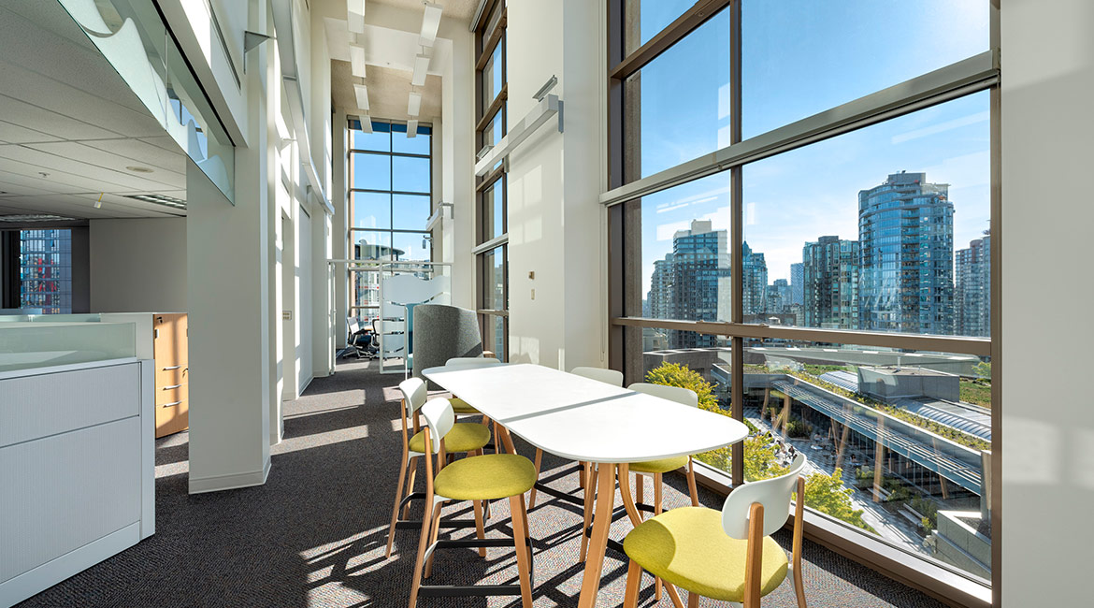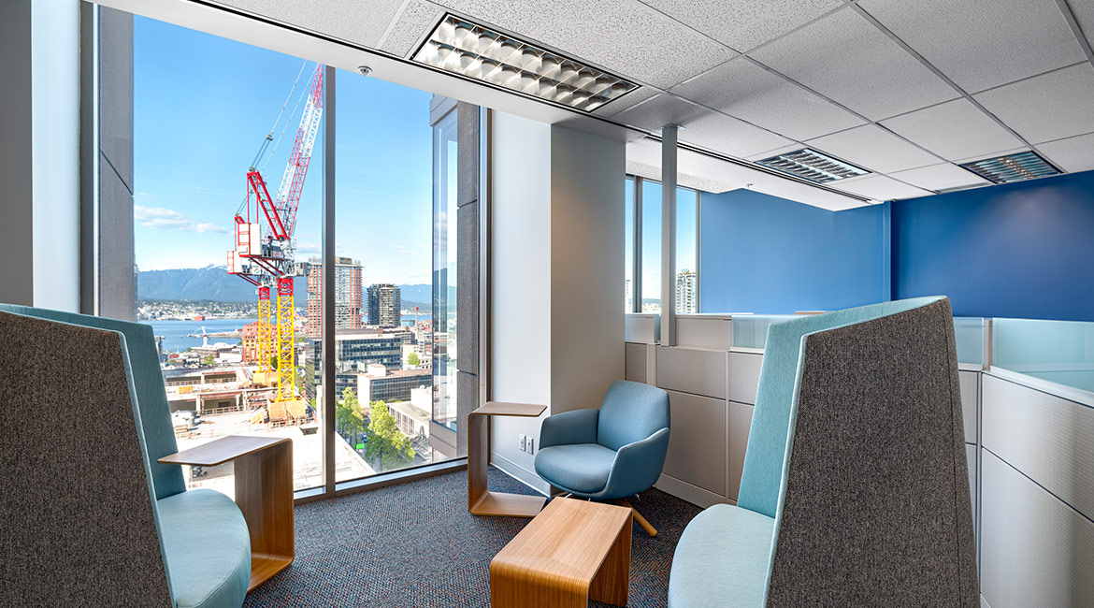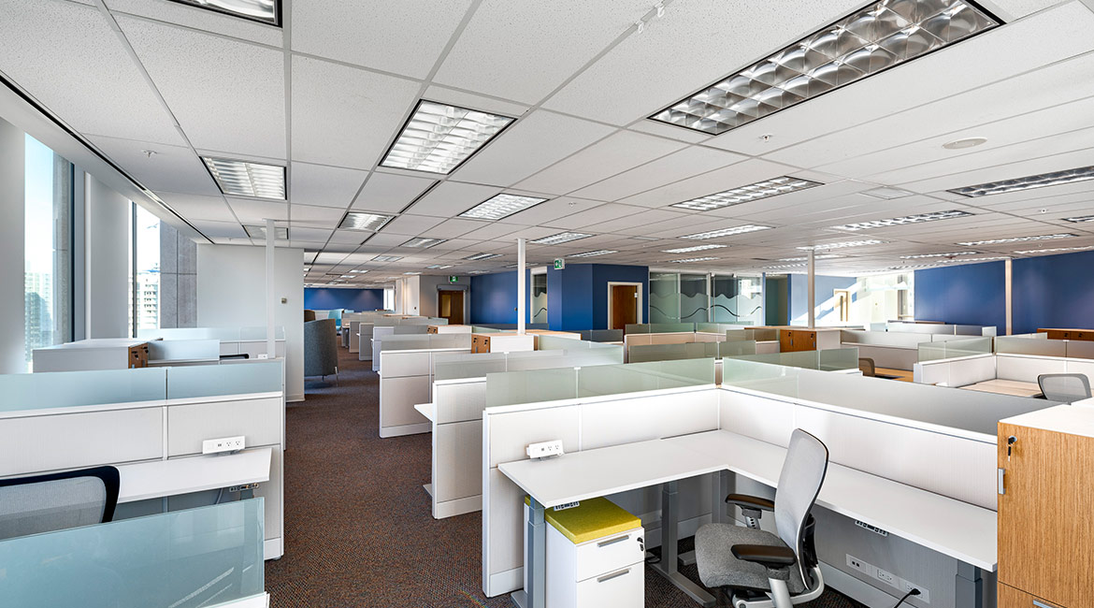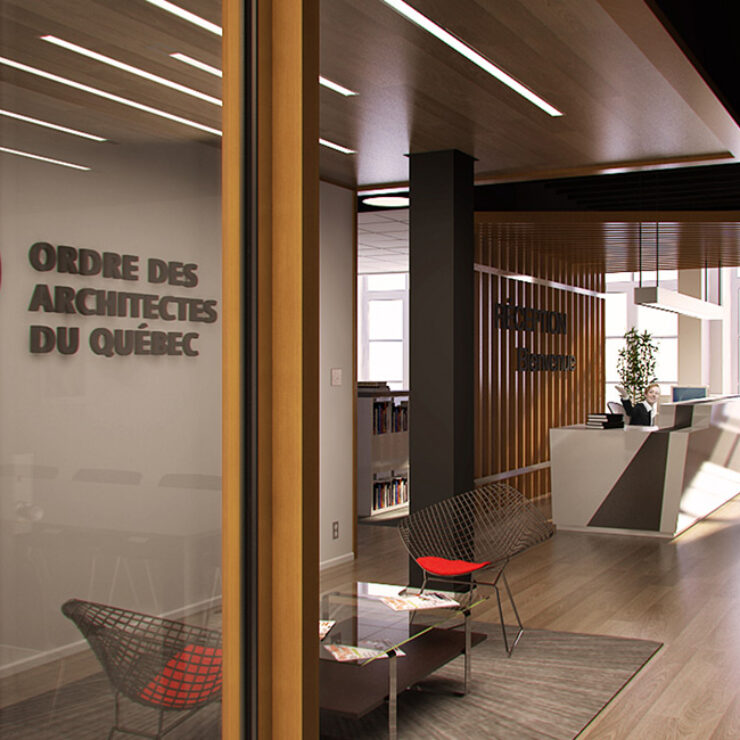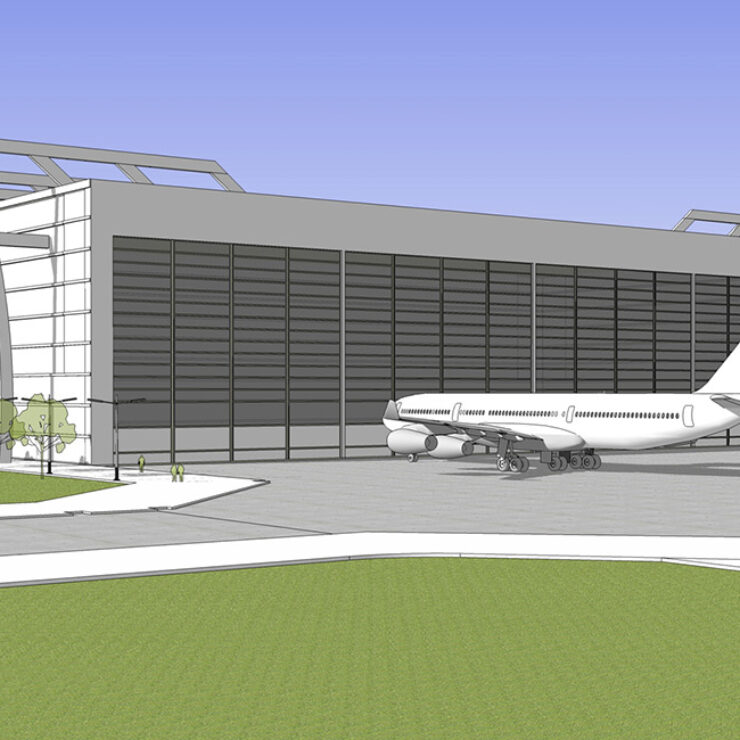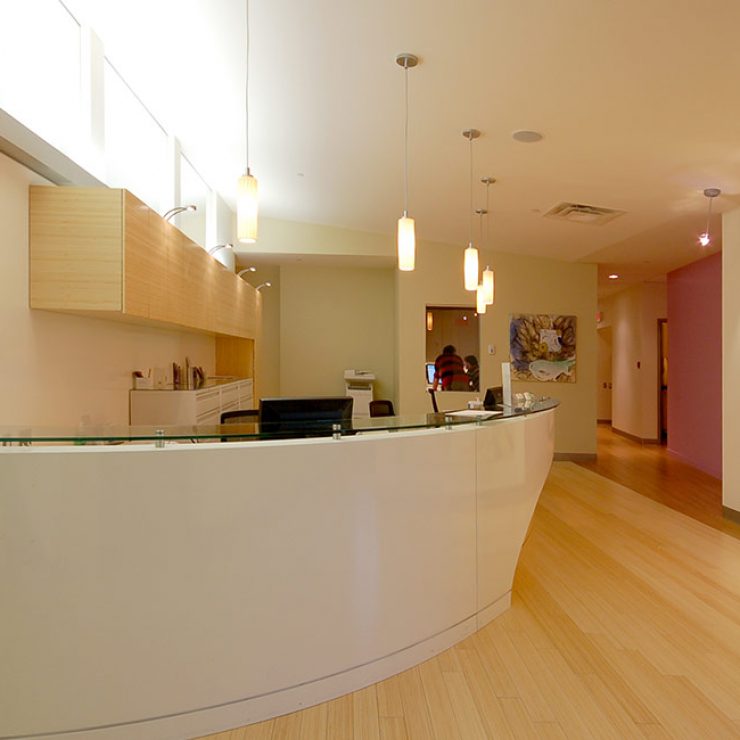WEDC
The design for Western Economic Development Canada presents minimal finishes, as well as colors borrowed from Vancouver’s skyline and natural surroundings. The mountains located to the north inspire the motif on the glazed doors found throughout the composition.
One of the project’s priorities was to embed the project with technology. This included mounting electronic boardroom bookers and way finders, as well as placing power, data and USB ports throughout the work, meeting and gathering spaces. This allows users to be mobile, paperless and spontaneous in their collaboration opportunities.
Other features of the project included applying strict acoustic performance criteria and incorporating two operable walls with challenging structural site constraints.
Part of the redesign included a new staff kitchen, located in the 23’ high atrium space and semi-enclosed by a glazed partition and glass sliding door. To supplement the informal kitchen seating, a custom-designed millwork lunch bar was incorporated into an existing window bay outside the kitchen area. The bar was designed with integral power, providing flexible and functional options to users.
Land Acknowledgement: Coast Salish | səl̓ilwətaɁɬ təməxʷ (Tsleil-Waututh) | Skwxwú7mesh-ulh Temíx̱w (Squamish) | S’ólh Téméxw (Stó:lō) | Stz'uminus | šxʷməθkʷəy̓əmaɁɬ təməxʷ (Musqueam) | Hul'qumi'num Treaty Group
